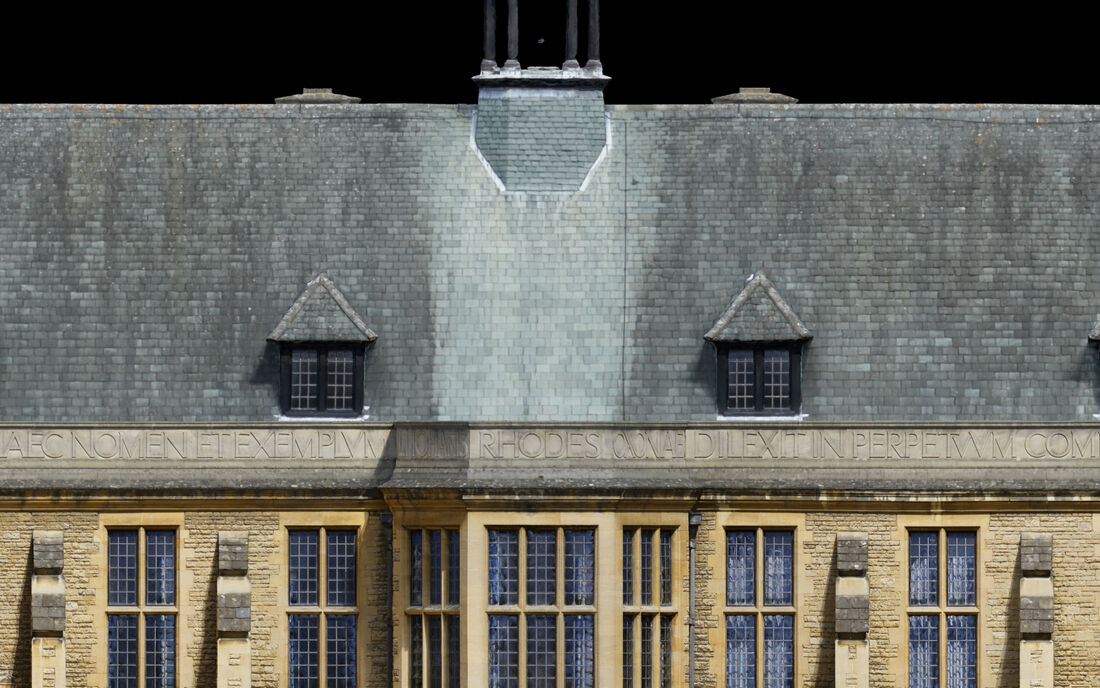
Client
Stanton Williams
Case Study - Rhodes House
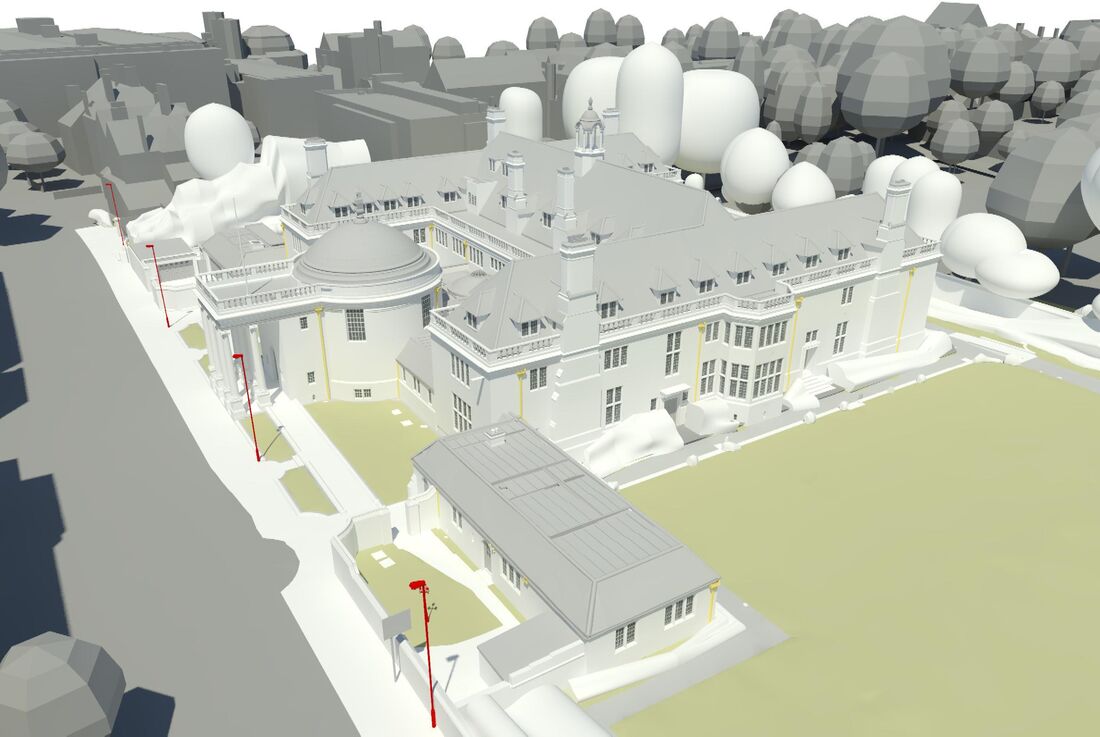
What's the Story?
Rhodes House, located on South Parks Road in central Oxford, is the home of the prestigious Rhodes Scholarship which brings students from across the world to Oxford University. It is a listed Grade II* building on the National Heritage List for England and has been the gathering place for Rhodes Scholars and their distinguished guests for nearly 100 years.
The Rhodes Trust commissioned Stanton Williams to design a much-needed extension to the existing building to house a convening facility, new offices and residential accommodation to meet the increasing needs of the scholarships, which have grown significantly in recent years.
It was key that the architectural integrity and value of the existing building was not lost so, in order for Stanton Williams to visualise, design and bring the project to life, it required a full and accurate understanding of the current condition of the ornate building fabric and its associated vistas.
Having already worked with Plowman Craven on similar projects, Stanton Williams approached our BIM Centre of Excellence to deliver the required LOD4 BIM Model of the existing building and external areas; offering a complete dataset and single source of truth and the confidence required to progress their design.
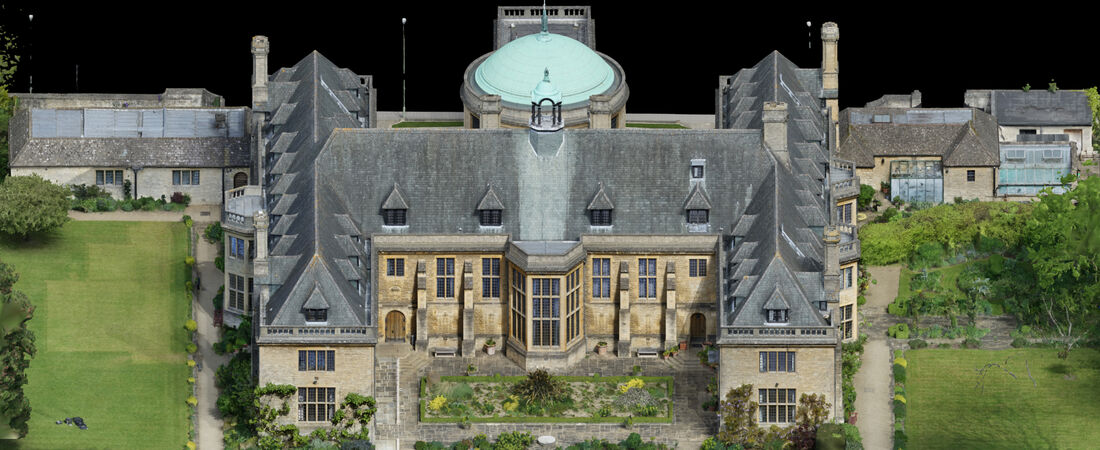
What did we do?
We utilised our state-of-the art UAV, scanning and photogrammetry techniques to build the highly accurate point cloud required to create the desired as-built model. In addition, a set of orthophotos were sent separately to the client in the early stages of the survey programme, enabling the architects to easily review, measure and analyse any part of the building, inside and out. Our fully functional format of the model provided the ability to cut and carve the data in order to thoroughly review and inform design.
Having access to a full three-dimensional model of the building has been incredibly useful, enabling us to cut sections and plans through any part of the existing building. When we were prevented from visiting the site for nearly a year due to the COVID-19 pandemic, the ability to walk around a virtual model of the existing building and to have access to such comprehensive information has been invaluable to the design team.
Craig Harrison Smith – BIM Manager – Stanton Williams
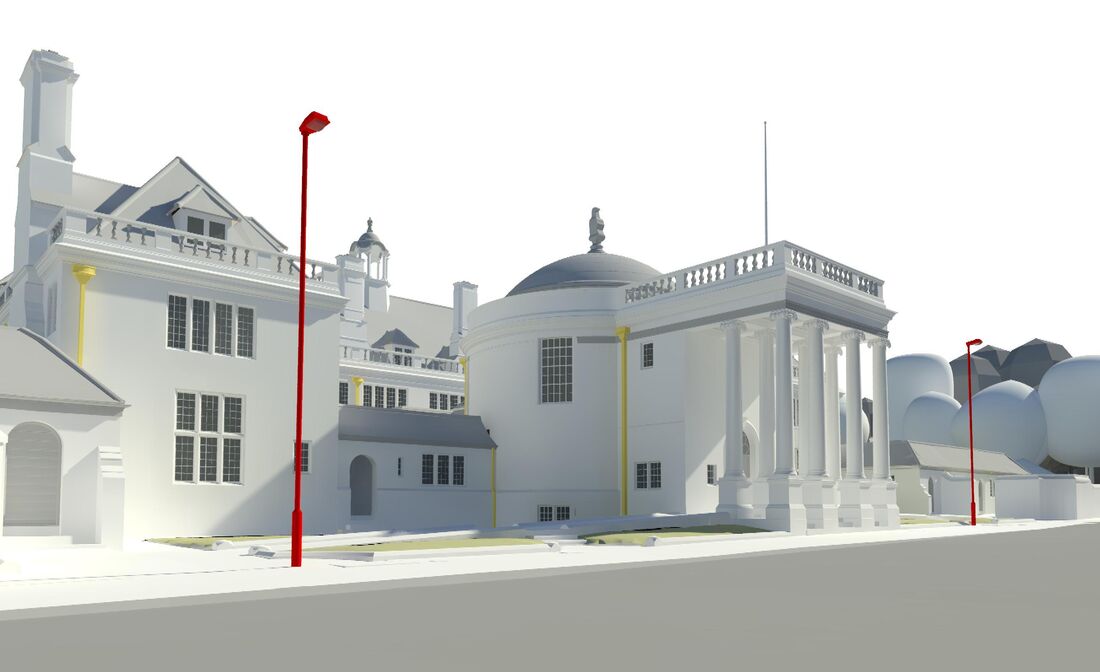
Delivery of a Comprehensive BIM Model
Whilst this was primarily a scan-to-BIM project, Stanton Williams sought advantages by instructing us on a variety of other surveys including the location and condition of local roads, landscapes and underground utilities. These were all to be incorporated into the model.
With minimal disruption, we surveyed the surrounding roads to provide a detailed understanding of their condition and location in respect to the main building. We also undertook a detailed arboricultural survey which itemised the location, species, height, girth and water demand of trees, along with details of any tree protection orders in place. A detailed underground services survey was also undertaken.
All this information was integrated into one complete dataset – a comprehensive BIM model displaying various levels of detail, from the intricate building design of the existing building to utilities services, the location and condition of surrounding roads, a comprehensive tree survey and the context placement of surrounding buildings.
When complete, the £37m scheme will see the full refurbishment of Rhodes House, the construction of three new basements and a spiral stone staircase inside the existing marble-clad rotunda at Rhodes House. An all new glass structure, the Garden Pavilion, will be constructed at ground level above the new office space.
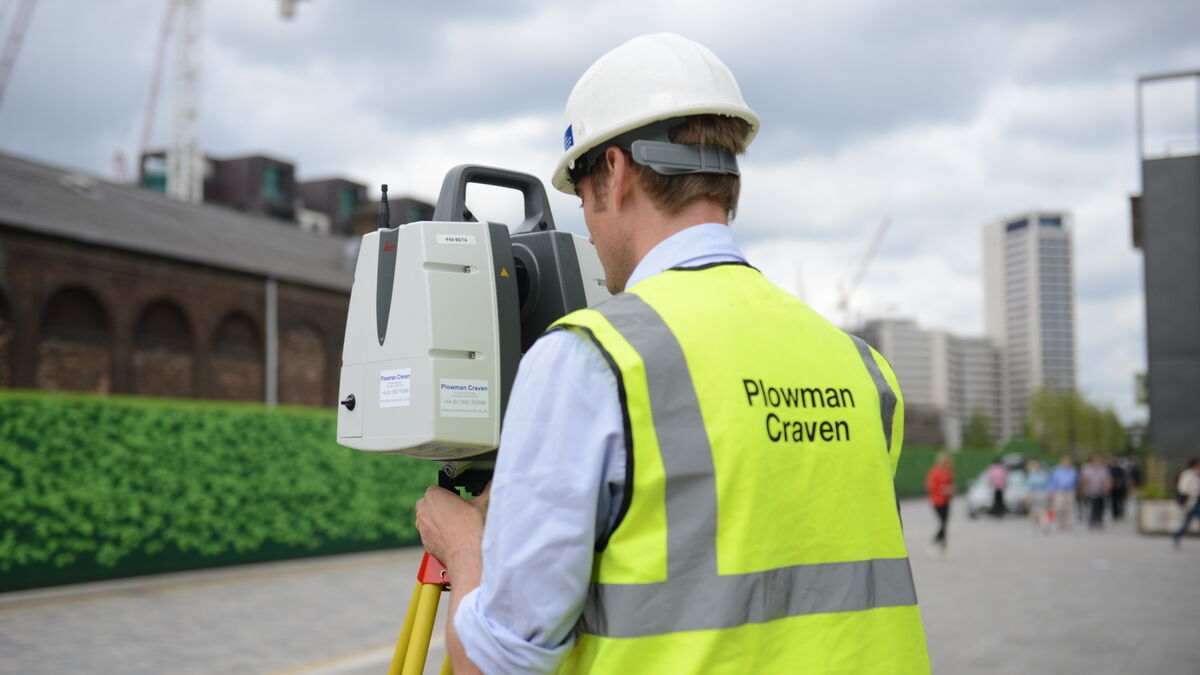
Let’s discuss your requirements
Let’s discuss your requirements and see how our expertise will deliver trusted results throughout the project lifecycle.
Plowman Craven has more than 50 years’ experience, we provide integrated measurement and consultancy services.

